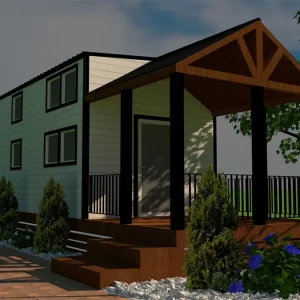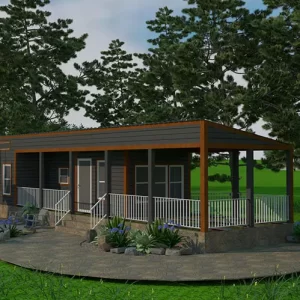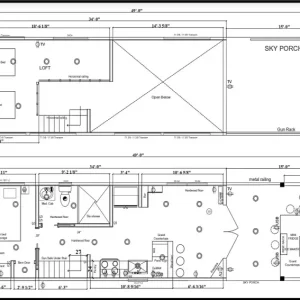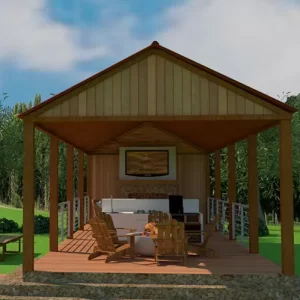-
1bed 1 bath Move-in ready Used Tiny Home in San Marcos, Tx
Tiny Home is move-in ready, location in San Marcos,Tx at rental lot. Been using it as a Bed and Breakfast for overnight rental income. For sale now $79,000 As-is. If the home stays in the lot there is a $750/Month lot rent in the park.
$79,000.00 -
Aspen Lodge
- Bedrooms 2
- Bath 1.5
- Dimensions 13′-8″ x 39′
- Sq. Footage 396
- Deck 13′-8″ x 10′
This tiny home floor plan features elegant interior finishes and high ceilings with recessed lighting in the living area creating an open, inviting ambiance. The kitchen highlights stainless steel appliances and vent hood, soft closing cabinets and concealed water heater. The sleeping accommodations include a master bedroom with storage and ensuite bathroom, office/guest bedroom with powder room.
-
Brazos PC-541P: Explore Our 390 Sq Ft Tiny Home
Dreaming of a new home but want to ditch the McMansion footprint? Intrigued by the tiny house movement but unsure if it can accommodate your needs? Look no further! Our meticulously designed 390 sq ft tiny home offers a perfect blend of comfort, functionality, and affordability, making it ideal for a variety of situations.
-
Camellia
ADA COMPLIANT HOME
Bedrooms 1
Bath 1
Dimensions: 13′-8″ x 34’
Sq. Footage: 464
Camellia is the house for those people who seek their own space and independence. It is designed with an open floor plan and a wide corridor, lever door handles and good lighting; everything to the perfect measure to feel comfortable.Small changes in layout and floor plan can let people live freely and comfortably. You can add extra space with a porch and you can appreciate the view or just enjoy with your family. -
Caney Creek
The Caney Creek is our most flexible tiny house floor plan. The options include an extended living area or an additional bedroom with storage. The extra bedroom comes in two layouts: one with a queen mattress, and one with a bunk bed containing a twin mattress on top and full mattress on the bottom.
This tiny home features high-end interior finishes and vaulted ceilings with recessed lighting creating a spacious living area. Hangout on the ten-foot covered porch and enjoy a breezy evening from the comfort of your own tiny home.
Contact us at (210)591-3176
-
Cantina
KITCHEN
- Dimensions 13’ X 39’
- Sq. Footage 233
- Dining Area (Deck) 13’8″x16’
- Bath 1
- Commercial kitchen – stove, grill, two fryers
- Cleaning Area
- 2 Refrigerators
- Commercial Bar
- Pantry
Contact us at (210)591-3176
-
Cascade
If you are looking for more space in your room, this house is perfect for you, with its spacious room with its exclusive closet with bifold doors. The living room offers you an open space with high ceilings, great lighting, it’s a great gathering area with plenty of space for you and your guests to feel at home.
-
Cypress
- Bedrooms 1
- Bath 1
- Dimensions 13’8″x49’
- Sq. Footage 370
- Deck 13′-8″ x 15′
Our Cypress model was designed for those who enjoy spending time in the great outdoors. With a large wrap around porch there is plenty of room to grill with the family or entertain guests. The interior is designed to be modest and cozy, while maximizing usable space. Featuring a high vaulted ceiling, full size appliances and plenty of countertop space, the interior feels just as spacious as the extended porch.
Contact us at (210)591-3176
-
Escape “A”
OUTSIDE KITCHEN
- Dimensions 13’X34’
- Island ( grill, stove, mini refrigerator)
- Fireplaces 2
Contact us at (210)591-3176
-
Escape “B”
OUTSIDE KITCHEN
- 2-Unit 13’X34’
- Island (grill, stove, mini refrigerator)
- Fireplaces 2
Contact us at (210)591-3176

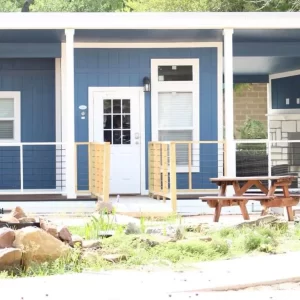
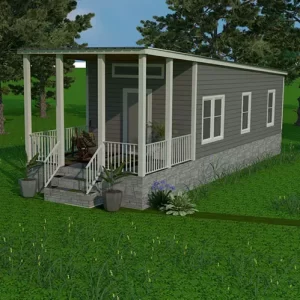
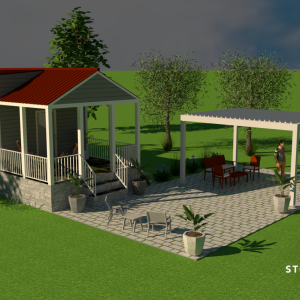
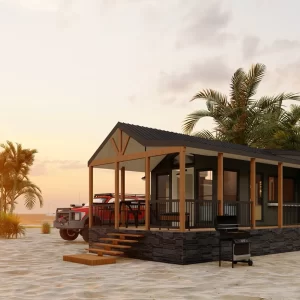
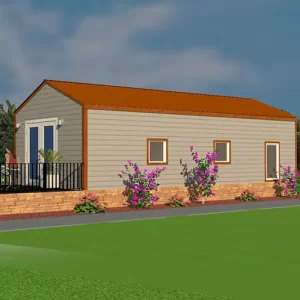
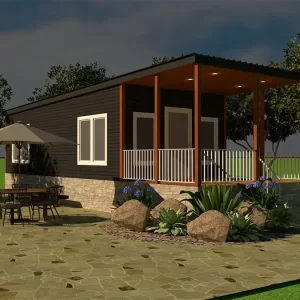
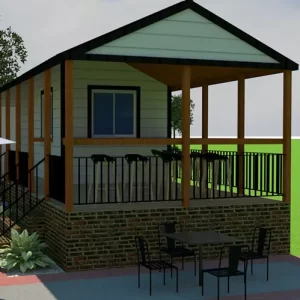
 1 bath
1 bath