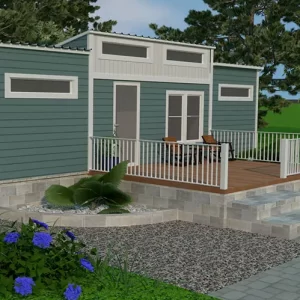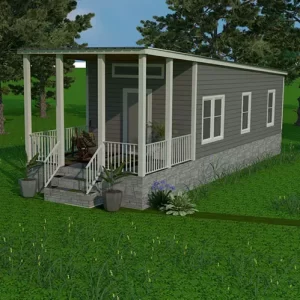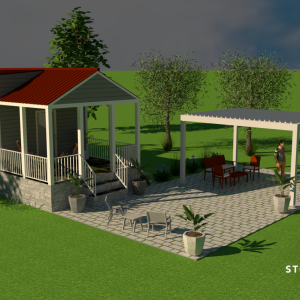-
Glenwood
The Glenwood is strongly focused on privacy. When some people think “tiny house,” they tend to believe privacy diminishes. But with a private bedroom equipped with ample storage on both ends of this tiny home, it’s perfect for double couples or roommates offering nothing but solitude. The large living space bookended by the two beautiful bedrooms is an excellent gathering area with plenty of room to make you and your guests feel right at home. Maximize time spent outdoors by using an outside deck as a second common area.
-
Aspen Lodge
- Bedrooms 2
- Bath 1.5
- Dimensions 13′-8″ x 39′
- Sq. Footage 396
- Deck 13′-8″ x 10′
This tiny home floor plan features elegant interior finishes and high ceilings with recessed lighting in the living area creating an open, inviting ambiance. The kitchen highlights stainless steel appliances and vent hood, soft closing cabinets and concealed water heater. The sleeping accommodations include a master bedroom with storage and ensuite bathroom, office/guest bedroom with powder room.



