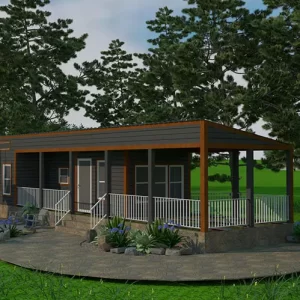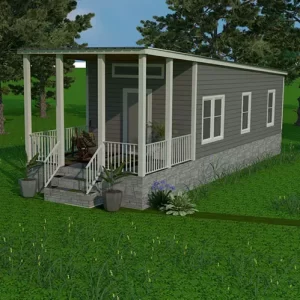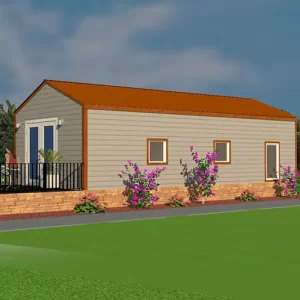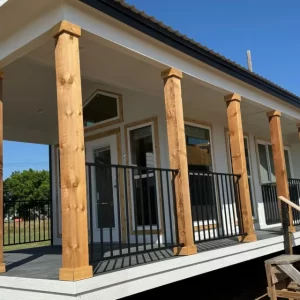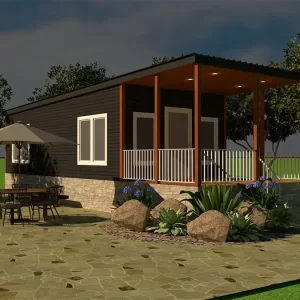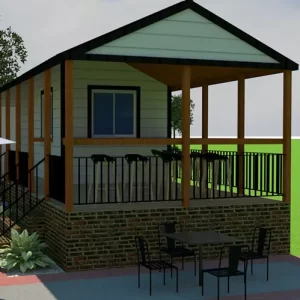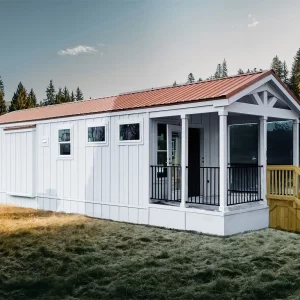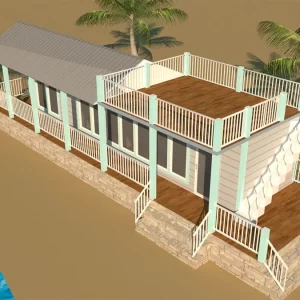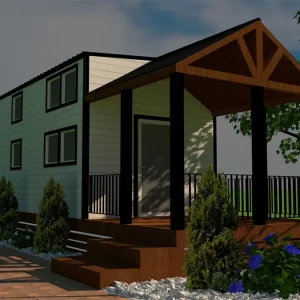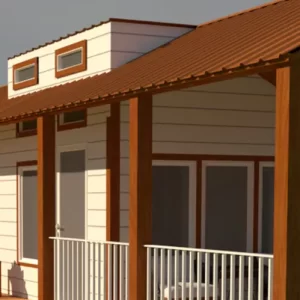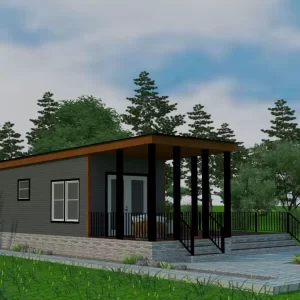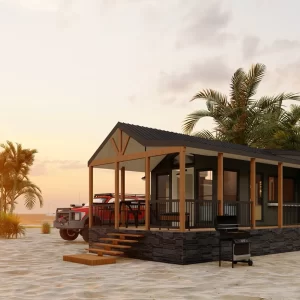Categories
Best Seller Items
-
Cypress
 1 bedroom
1 bedroom  1 bath
1 bath- Bedrooms 1
- Bath 1
- Dimensions 13’8″x49’
- Sq. Footage 370
- Deck 13′-8″ x 15′
Our Cypress model was designed for those who enjoy spending time in the great outdoors. With a large wrap around porch there is plenty of room to grill with the family or entertain guests. The interior is designed to be modest and cozy, while maximizing usable space. Featuring a high vaulted ceiling, full size appliances and plenty of countertop space, the interior feels just as spacious as the extended porch.
Contact us at (210)591-3176
-
Aspen Lodge
- Bedrooms 2
- Bath 1.5
- Dimensions 13′-8″ x 39′
- Sq. Footage 396
- Deck 13′-8″ x 10′
This tiny home floor plan features elegant interior finishes and high ceilings with recessed lighting in the living area creating an open, inviting ambiance. The kitchen highlights stainless steel appliances and vent hood, soft closing cabinets and concealed water heater. The sleeping accommodations include a master bedroom with storage and ensuite bathroom, office/guest bedroom with powder room.
-
Camellia
 1 bedroom
1 bedroom  1 bath
1 bathADA COMPLIANT HOME
Bedrooms 1
Bath 1
Dimensions: 13′-8″ x 34’
Sq. Footage: 464
Camellia is the house for those people who seek their own space and independence. It is designed with an open floor plan and a wide corridor, lever door handles and good lighting; everything to the perfect measure to feel comfortable.Small changes in layout and floor plan can let people live freely and comfortably. You can add extra space with a porch and you can appreciate the view or just enjoy with your family. -
Stonewall Texas Tiny Home Living in the The Brazos Park Cottage by Oak Creek
Dreaming of a fresh start in a charming Texas town? Look no further than the Brazos Tiny Home, now available in Stonewall, Texas! This meticulously designed 390 sq ft haven offers everything you need for a comfortable and fulfilling life, minus the excess square footage and financial burden of a traditional house.
Imagine waking up in a bright and airy bedroom, bathed in natural light filtering through energy-efficient windows. The smartly designed bathroom ensures a smooth morning routine, while the cleverly planned living area effortlessly blends relaxation and entertainment. Prepare delicious meals in the well-equipped kitchen, perfect for whipping up quick meals or hosting cozy gatherings with loved ones.
$79,900.00 -
Caney Creek
The Caney Creek is our most flexible tiny house floor plan. The options include an extended living area or an additional bedroom with storage. The extra bedroom comes in two layouts: one with a queen mattress, and one with a bunk bed containing a twin mattress on top and full mattress on the bottom.
This tiny home features high-end interior finishes and vaulted ceilings with recessed lighting creating a spacious living area. Hangout on the ten-foot covered porch and enjoy a breezy evening from the comfort of your own tiny home.
Contact us at (210)591-3176
-
Cantina
 1 bath
1 bath
KITCHEN
- Dimensions 13’ X 39’
- Sq. Footage 233
- Dining Area (Deck) 13’8″x16’
- Bath 1
- Commercial kitchen – stove, grill, two fryers
- Cleaning Area
- 2 Refrigerators
- Commercial Bar
- Pantry
Contact us at (210)591-3176
-
Pecos PC-540P: Explore Our Adorable 399 Sq Ft Tiny Home
Thinking about buying a new home but want to ditch the traditional house size? Tempted by the tiny house movement but worried it won’t fit your needs? We’ve got the perfect solution! Our thoughtfully designed 399 sq ft tiny home offers a fantastic combination of comfort, functionality, and affordability, making it ideal for all sorts of lifestyles.
Recommended Items
-
Pecos PC-540P: Explore Our Adorable 399 Sq Ft Tiny Home
Thinking about buying a new home but want to ditch the traditional house size? Tempted by the tiny house movement but worried it won’t fit your needs? We’ve got the perfect solution! Our thoughtfully designed 399 sq ft tiny home offers a fantastic combination of comfort, functionality, and affordability, making it ideal for all sorts of lifestyles.
-
Aspen Lodge
- Bedrooms 2
- Bath 1.5
- Dimensions 13′-8″ x 39′
- Sq. Footage 396
- Deck 13′-8″ x 10′
This tiny home floor plan features elegant interior finishes and high ceilings with recessed lighting in the living area creating an open, inviting ambiance. The kitchen highlights stainless steel appliances and vent hood, soft closing cabinets and concealed water heater. The sleeping accommodations include a master bedroom with storage and ensuite bathroom, office/guest bedroom with powder room.
-
Cascade
If you are looking for more space in your room, this house is perfect for you, with its spacious room with its exclusive closet with bifold doors. The living room offers you an open space with high ceilings, great lighting, it’s a great gathering area with plenty of space for you and your guests to feel at home.
-
Magnolia
When we talk about open plan, our Magnolia home is the perfect description, it does NOT feel small inside! This house has a large living room, a spacious bedroom and even a large dressing room, our kitchen offers you a bar with great storage. Elevate outdoor living with the large wraparound porch to enjoy the perfect summer breeze; What you couldn’t do on this porch? is so spacious your whole family and friends can enjoy it with you. Our tiny home would be perfect for new couples, an excellent option as a first home.
Contact us at (210)591-3176
-
Zion
The Zion focuses on larger families and groups by providing more sleeping accommodations. This tiny home floor plan package features upscale interior finishes, high ceilings and recessed lighting in the living area creating a roomy element for you and your guests.
The kitchen includes all of the necessities for making lunch or cooking an extravagant meal. Use the breakfast peninsula for seating or more counter space.
-
Brazos PC-541P: Explore Our 390 Sq Ft Tiny Home
Dreaming of a new home but want to ditch the McMansion footprint? Intrigued by the tiny house movement but unsure if it can accommodate your needs? Look no further! Our meticulously designed 390 sq ft tiny home offers a perfect blend of comfort, functionality, and affordability, making it ideal for a variety of situations.

