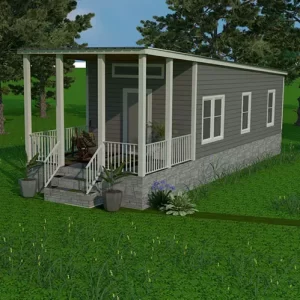-
Aspen Lodge
- Bedrooms 2
- Bath 1.5
- Dimensions 13′-8″ x 39′
- Sq. Footage 396
- Deck 13′-8″ x 10′
This tiny home floor plan features elegant interior finishes and high ceilings with recessed lighting in the living area creating an open, inviting ambiance. The kitchen highlights stainless steel appliances and vent hood, soft closing cabinets and concealed water heater. The sleeping accommodations include a master bedroom with storage and ensuite bathroom, office/guest bedroom with powder room.

