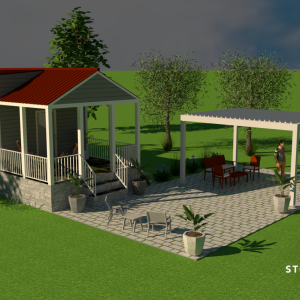Recommended Items
-
Signature Holo Tiny Home
Elevate your lifestyle with the Signature Holo Home, a marvel of contemporary design and sustainable luxury. Each Holo Home is a testament to elegance, providing an unparalleled living experience that integrates seamlessly with the world of tomorrow.
$99,000.00 -
Stonewall Texas Tiny Home Living in the The Brazos Park Cottage by Oak Creek
Dreaming of a fresh start in a charming Texas town? Look no further than the Brazos Tiny Home, now available in Stonewall, Texas! This meticulously designed 390 sq ft haven offers everything you need for a comfortable and fulfilling life, minus the excess square footage and financial burden of a traditional house.
Imagine waking up in a bright and airy bedroom, bathed in natural light filtering through energy-efficient windows. The smartly designed bathroom ensures a smooth morning routine, while the cleverly planned living area effortlessly blends relaxation and entertainment. Prepare delicious meals in the well-equipped kitchen, perfect for whipping up quick meals or hosting cozy gatherings with loved ones.
$79,900.00 -
1bed 1 bath Move-in ready Used Tiny Home in San Marcos, Tx
Tiny Home is move-in ready, location in San Marcos,Tx at rental lot. Been using it as a Bed and Breakfast for overnight rental income. For sale now $79,000 As-is. If the home stays in the lot there is a $750/Month lot rent in the park.
$79,000.00 -
Is a 5-Bedroom, 5-Bath Mancamp House the Ultimate Solution for Your Housing Needs
Are you seeking the pinnacle of comfort and versatility in housing solutions? Our 5-bedroom, 5-bath Mancamp houses, priced at an attractive $55,000, redefine the standards of mobile and manufactured homes. These units cater specifically to the demands of various industries, including immigrant housing, workforce accommodation, H2A dwellings, and oilfield setups.
$55,000.00 -
Horizon Pod Tiny Home
A symphony of design and function. This avant-garde dwelling boasts a revolutionary capsule shape, enveloped in a translucent facade that invites natural light while offering panoramic views of the surrounding landscape.
$39,000.00 -
Cantina
KITCHEN
- Dimensions 13’ X 39’
- Sq. Footage 233
- Dining Area (Deck) 13’8″x16’
- Bath 1
- Commercial kitchen – stove, grill, two fryers
- Cleaning Area
- 2 Refrigerators
- Commercial Bar
- Pantry
Contact us at (210)591-3176
Best Seller Items
-
Glenwood
The Glenwood is strongly focused on privacy. When some people think “tiny house,” they tend to believe privacy diminishes. But with a private bedroom equipped with ample storage on both ends of this tiny home, it’s perfect for double couples or roommates offering nothing but solitude. The large living space bookended by the two beautiful bedrooms is an excellent gathering area with plenty of room to make you and your guests feel right at home. Maximize time spent outdoors by using an outside deck as a second common area.
-
Magnolia
When we talk about open plan, our Magnolia home is the perfect description, it does NOT feel small inside! This house has a large living room, a spacious bedroom and even a large dressing room, our kitchen offers you a bar with great storage. Elevate outdoor living with the large wraparound porch to enjoy the perfect summer breeze; What you couldn’t do on this porch? is so spacious your whole family and friends can enjoy it with you. Our tiny home would be perfect for new couples, an excellent option as a first home.
Contact us at (210)591-3176
-
Brazos PC-541P: Explore Our 390 Sq Ft Tiny Home
Dreaming of a new home but want to ditch the McMansion footprint? Intrigued by the tiny house movement but unsure if it can accommodate your needs? Look no further! Our meticulously designed 390 sq ft tiny home offers a perfect blend of comfort, functionality, and affordability, making it ideal for a variety of situations.
-
Grande
The Grande is a comprehensive tiny home floor plan and extremely practical for couples or small families. This floor plan package features elegant interior finishes, high ceilings with recessed lighting in the living area creating extensive space to enjoy each other’s company. The well laid out kitchen with breakfast peninsula is perfect for cooking meals at home.
-
Is a 5-Bedroom, 5-Bath Mancamp House the Ultimate Solution for Your Housing Needs
Are you seeking the pinnacle of comfort and versatility in housing solutions? Our 5-bedroom, 5-bath Mancamp houses, priced at an attractive $55,000, redefine the standards of mobile and manufactured homes. These units cater specifically to the demands of various industries, including immigrant housing, workforce accommodation, H2A dwellings, and oilfield setups.
$55,000.00 -
Escape “A”
OUTSIDE KITCHEN
- Dimensions 13’X34’
- Island ( grill, stove, mini refrigerator)
- Fireplaces 2
Contact us at (210)591-3176
-
Holo 7.5×37 Apple Cabin – Capsule House: Embrace the Future of Living
Imagine a home that perfectly balances innovation, comfort, and efficiency—a space where every square foot is optimized for modern living. The Holo 7.5×37 Capsule House, brought to you by Tiny Home World, offers just that. This smart home is not just a place to live; it’s a revolutionary approach to housing. Whether you’re searching for family housing, a new home, or a standout Airbnb rental. The Holo 7.5×37 provides a solution that meets your needs with style and sophistication. With limited units available, now is the time to explore what this capsule home has to offer.
-
Aspen Lodge
- Bedrooms 2
- Bath 1.5
- Dimensions 13′-8″ x 39′
- Sq. Footage 396
- Deck 13′-8″ x 10′
This tiny home floor plan features elegant interior finishes and high ceilings with recessed lighting in the living area creating an open, inviting ambiance. The kitchen highlights stainless steel appliances and vent hood, soft closing cabinets and concealed water heater. The sleeping accommodations include a master bedroom with storage and ensuite bathroom, office/guest bedroom with powder room.
-
Stonewall Texas Tiny Home Living in the The Brazos Park Cottage by Oak Creek
Dreaming of a fresh start in a charming Texas town? Look no further than the Brazos Tiny Home, now available in Stonewall, Texas! This meticulously designed 390 sq ft haven offers everything you need for a comfortable and fulfilling life, minus the excess square footage and financial burden of a traditional house.
Imagine waking up in a bright and airy bedroom, bathed in natural light filtering through energy-efficient windows. The smartly designed bathroom ensures a smooth morning routine, while the cleverly planned living area effortlessly blends relaxation and entertainment. Prepare delicious meals in the well-equipped kitchen, perfect for whipping up quick meals or hosting cozy gatherings with loved ones.
$79,900.00 -
Caney Creek
The Caney Creek is our most flexible tiny house floor plan. The options include an extended living area or an additional bedroom with storage. The extra bedroom comes in two layouts: one with a queen mattress, and one with a bunk bed containing a twin mattress on top and full mattress on the bottom.
This tiny home features high-end interior finishes and vaulted ceilings with recessed lighting creating a spacious living area. Hangout on the ten-foot covered porch and enjoy a breezy evening from the comfort of your own tiny home.
Contact us at (210)591-3176
-
Horseshoe
The Horseshoe is one of our most unique tiny home floor plans. This floor plan package features high-end interior finishes, recessed lighting and vaulted ceilings in the living area, creating an inviting atmosphere. The horseshoe-shaped kitchen offers additional counter space creating the perfect layout for those who love to cook. The master bedroom features ample storage and the large loft creates versatility for additional storage or sleeping accommodations.
-
Hazel
- Dimensions 11’8” X 24’
- Sq. Footage 276
- Bedroom 1
- Bathroom 1
- Loft 12’ 11” X 11’8”
-
Lodge
- Dimensions 11’ X 30’
- Sq. Footage 370
- Bedroom 8 (16 Bunk Bed)
- Bathroom 4
- Laundry 2
Contact us at (210)591-3176
-
Escape “B”
OUTSIDE KITCHEN
- 2-Unit 13’X34’
- Island (grill, stove, mini refrigerator)
- Fireplaces 2
Contact us at (210)591-3176
-
Camellia
ADA COMPLIANT HOME
Bedrooms 1
Bath 1
Dimensions: 13′-8″ x 34’
Sq. Footage: 464
Camellia is the house for those people who seek their own space and independence. It is designed with an open floor plan and a wide corridor, lever door handles and good lighting; everything to the perfect measure to feel comfortable.Small changes in layout and floor plan can let people live freely and comfortably. You can add extra space with a porch and you can appreciate the view or just enjoy with your family. -
Cypress
- Bedrooms 1
- Bath 1
- Dimensions 13’8″x49’
- Sq. Footage 370
- Deck 13′-8″ x 15′
Our Cypress model was designed for those who enjoy spending time in the great outdoors. With a large wrap around porch there is plenty of room to grill with the family or entertain guests. The interior is designed to be modest and cozy, while maximizing usable space. Featuring a high vaulted ceiling, full size appliances and plenty of countertop space, the interior feels just as spacious as the extended porch.
Contact us at (210)591-3176
-
Trinity PC-545PL: Explore Our 294 Sq Ft Efficient Tiny Home with a Loft!
Dreaming of a new home but want to break free from the limitations of a traditional footprint? Intrigued by the tiny house movement but concerned about space for your family? Look no further! Our meticulously designed 294 sq ft tiny home with a loft provides a perfect solution, offering a delightful blend of comfort, functionality, and affordability.
-
Cascade
If you are looking for more space in your room, this house is perfect for you, with its spacious room with its exclusive closet with bifold doors. The living room offers you an open space with high ceilings, great lighting, it’s a great gathering area with plenty of space for you and your guests to feel at home.
-
Ivey
- Dimensions 13’8″x44’
- Sq. Footage 464
- Deck 13’8″X10′
- Bedroom 1
- Bathroom 1
If you like storage our Ivey is the ideal home for you! The large kitchen runs along the entire side wall for lots of extra storage!
It is our largest house with everything connected, making it unique, with its wide corridor, a large room with high ceilings and great lighting. You will have a large bedroom with its dressing room so you will not feel that you live in a tiny house.
Use the ten-foot covered porch to enhance outdoor living during summer cookouts with friends and family.Contact us at (210)591-3176
- “Ivey” already exists in your wishlist
-
1bed 1 bath Move-in ready Used Tiny Home in San Marcos, Tx
Tiny Home is move-in ready, location in San Marcos,Tx at rental lot. Been using it as a Bed and Breakfast for overnight rental income. For sale now $79,000 As-is. If the home stays in the lot there is a $750/Month lot rent in the park.
$79,000.00 -
Aspen Lodge
- Bedrooms 2
- Bath 1.5
- Dimensions 13′-8″ x 39′
- Sq. Footage 396
- Deck 13′-8″ x 10′
This tiny home floor plan features elegant interior finishes and high ceilings with recessed lighting in the living area creating an open, inviting ambiance. The kitchen highlights stainless steel appliances and vent hood, soft closing cabinets and concealed water heater. The sleeping accommodations include a master bedroom with storage and ensuite bathroom, office/guest bedroom with powder room.
-
Brazos PC-541P: Explore Our 390 Sq Ft Tiny Home
Dreaming of a new home but want to ditch the McMansion footprint? Intrigued by the tiny house movement but unsure if it can accommodate your needs? Look no further! Our meticulously designed 390 sq ft tiny home offers a perfect blend of comfort, functionality, and affordability, making it ideal for a variety of situations.
-
Camellia
ADA COMPLIANT HOME
Bedrooms 1
Bath 1
Dimensions: 13′-8″ x 34’
Sq. Footage: 464
Camellia is the house for those people who seek their own space and independence. It is designed with an open floor plan and a wide corridor, lever door handles and good lighting; everything to the perfect measure to feel comfortable.Small changes in layout and floor plan can let people live freely and comfortably. You can add extra space with a porch and you can appreciate the view or just enjoy with your family. -
Caney Creek
The Caney Creek is our most flexible tiny house floor plan. The options include an extended living area or an additional bedroom with storage. The extra bedroom comes in two layouts: one with a queen mattress, and one with a bunk bed containing a twin mattress on top and full mattress on the bottom.
This tiny home features high-end interior finishes and vaulted ceilings with recessed lighting creating a spacious living area. Hangout on the ten-foot covered porch and enjoy a breezy evening from the comfort of your own tiny home.
Contact us at (210)591-3176
-
Cantina
KITCHEN
- Dimensions 13’ X 39’
- Sq. Footage 233
- Dining Area (Deck) 13’8″x16’
- Bath 1
- Commercial kitchen – stove, grill, two fryers
- Cleaning Area
- 2 Refrigerators
- Commercial Bar
- Pantry
Contact us at (210)591-3176
-
Cascade
If you are looking for more space in your room, this house is perfect for you, with its spacious room with its exclusive closet with bifold doors. The living room offers you an open space with high ceilings, great lighting, it’s a great gathering area with plenty of space for you and your guests to feel at home.
-
Cypress
- Bedrooms 1
- Bath 1
- Dimensions 13’8″x49’
- Sq. Footage 370
- Deck 13′-8″ x 15′
Our Cypress model was designed for those who enjoy spending time in the great outdoors. With a large wrap around porch there is plenty of room to grill with the family or entertain guests. The interior is designed to be modest and cozy, while maximizing usable space. Featuring a high vaulted ceiling, full size appliances and plenty of countertop space, the interior feels just as spacious as the extended porch.
Contact us at (210)591-3176
-
Escape “A”
OUTSIDE KITCHEN
- Dimensions 13’X34’
- Island ( grill, stove, mini refrigerator)
- Fireplaces 2
Contact us at (210)591-3176
-
Escape “B”
OUTSIDE KITCHEN
- 2-Unit 13’X34’
- Island (grill, stove, mini refrigerator)
- Fireplaces 2
Contact us at (210)591-3176
-
Glenwood
The Glenwood is strongly focused on privacy. When some people think “tiny house,” they tend to believe privacy diminishes. But with a private bedroom equipped with ample storage on both ends of this tiny home, it’s perfect for double couples or roommates offering nothing but solitude. The large living space bookended by the two beautiful bedrooms is an excellent gathering area with plenty of room to make you and your guests feel right at home. Maximize time spent outdoors by using an outside deck as a second common area.
-
Grande
The Grande is a comprehensive tiny home floor plan and extremely practical for couples or small families. This floor plan package features elegant interior finishes, high ceilings with recessed lighting in the living area creating extensive space to enjoy each other’s company. The well laid out kitchen with breakfast peninsula is perfect for cooking meals at home.
-
Hazel
- Dimensions 11’8” X 24’
- Sq. Footage 276
- Bedroom 1
- Bathroom 1
- Loft 12’ 11” X 11’8”
-
Holo 7.5×37 Apple Cabin – Capsule House: Embrace the Future of Living
Imagine a home that perfectly balances innovation, comfort, and efficiency—a space where every square foot is optimized for modern living. The Holo 7.5×37 Capsule House, brought to you by Tiny Home World, offers just that. This smart home is not just a place to live; it’s a revolutionary approach to housing. Whether you’re searching for family housing, a new home, or a standout Airbnb rental. The Holo 7.5×37 provides a solution that meets your needs with style and sophistication. With limited units available, now is the time to explore what this capsule home has to offer.
-
Horizon Pod Tiny Home
A symphony of design and function. This avant-garde dwelling boasts a revolutionary capsule shape, enveloped in a translucent facade that invites natural light while offering panoramic views of the surrounding landscape.
$39,000.00 -
Horseshoe
The Horseshoe is one of our most unique tiny home floor plans. This floor plan package features high-end interior finishes, recessed lighting and vaulted ceilings in the living area, creating an inviting atmosphere. The horseshoe-shaped kitchen offers additional counter space creating the perfect layout for those who love to cook. The master bedroom features ample storage and the large loft creates versatility for additional storage or sleeping accommodations.
-
Is a 5-Bedroom, 5-Bath Mancamp House the Ultimate Solution for Your Housing Needs
Are you seeking the pinnacle of comfort and versatility in housing solutions? Our 5-bedroom, 5-bath Mancamp houses, priced at an attractive $55,000, redefine the standards of mobile and manufactured homes. These units cater specifically to the demands of various industries, including immigrant housing, workforce accommodation, H2A dwellings, and oilfield setups.
$55,000.00 -
Ivey
- Dimensions 13’8″x44’
- Sq. Footage 464
- Deck 13’8″X10′
- Bedroom 1
- Bathroom 1
If you like storage our Ivey is the ideal home for you! The large kitchen runs along the entire side wall for lots of extra storage!
It is our largest house with everything connected, making it unique, with its wide corridor, a large room with high ceilings and great lighting. You will have a large bedroom with its dressing room so you will not feel that you live in a tiny house.
Use the ten-foot covered porch to enhance outdoor living during summer cookouts with friends and family.Contact us at (210)591-3176

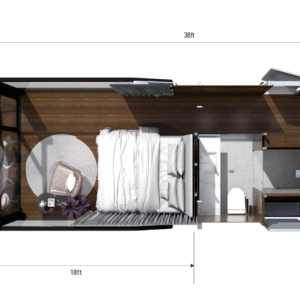
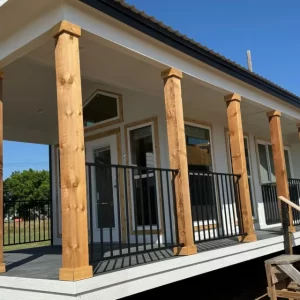
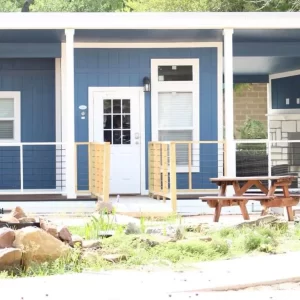
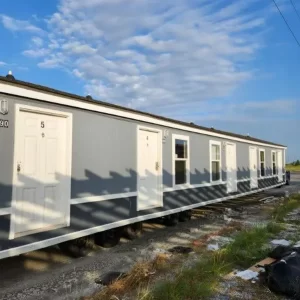
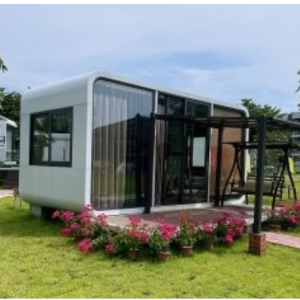
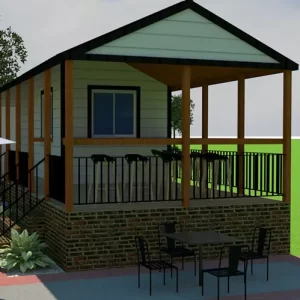
 1 bath
1 bath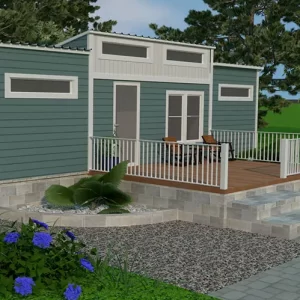
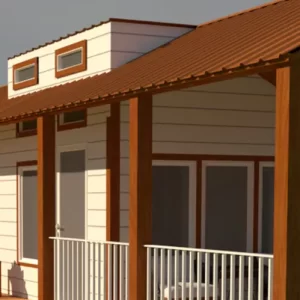
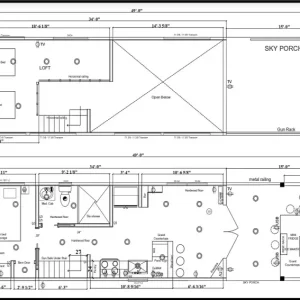
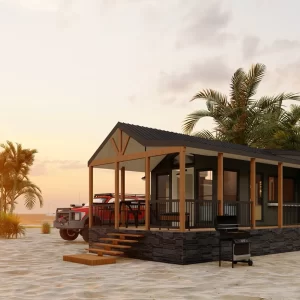
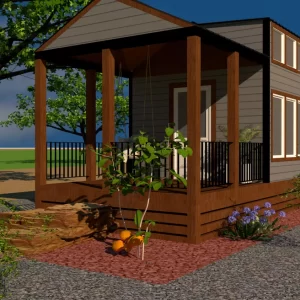
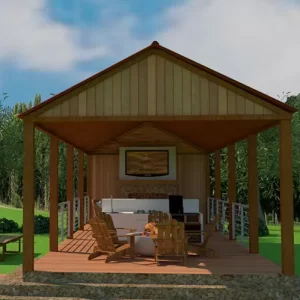
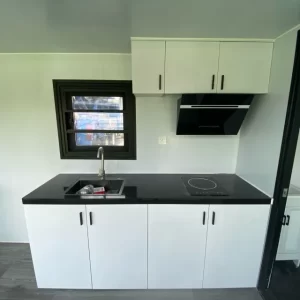
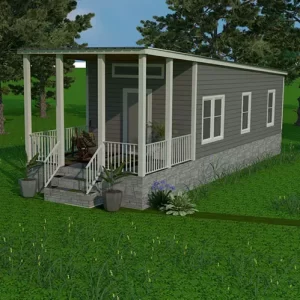
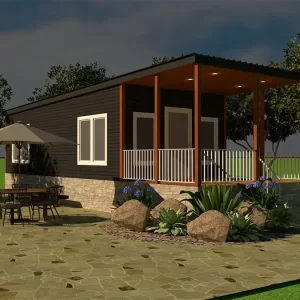
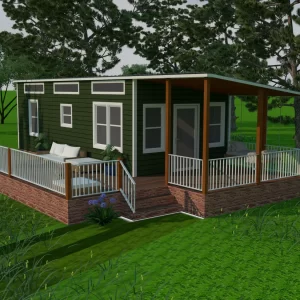
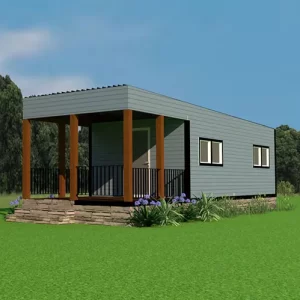
 1 with loft
1 with loft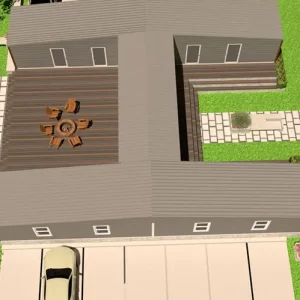
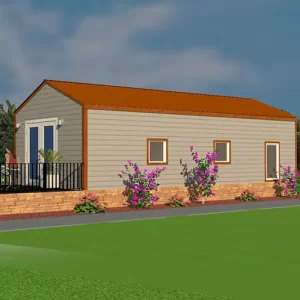
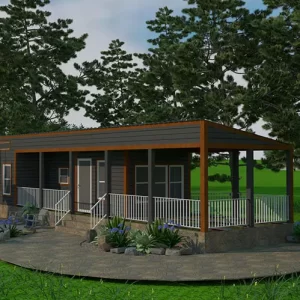
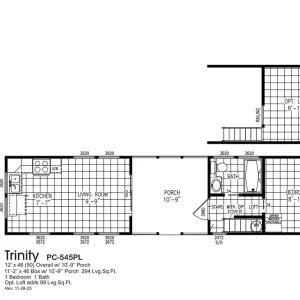
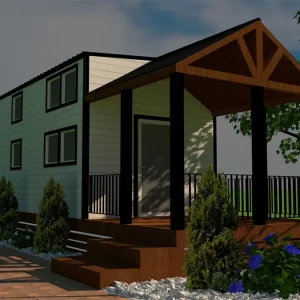
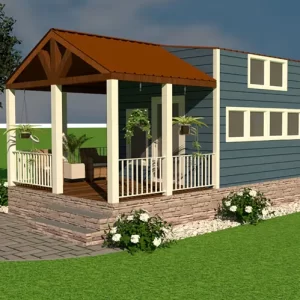
 1 bedroom
1 bedroom 