Aspen Lodge
- Bedrooms 2
- Bath 1.5
- Dimensions 13′-8″ x 39′
- Sq. Footage 396
- Deck 13′-8″ x 10′
This tiny home floor plan features elegant interior finishes and high ceilings with recessed lighting in the living area creating an open, inviting ambiance. The kitchen highlights stainless steel appliances and vent hood, soft closing cabinets and concealed water heater. The sleeping accommodations include a master bedroom with storage and ensuite bathroom, office/guest bedroom with powder room.
- NO LOFT
- Bedrooms 2
- Bath 1.5
- Dimensions 13′-8″ x 39′
- Sq. Footage 396
- Deck 13′-8″ x 10′
This tiny home floor plan features elegant interior finishes and high ceilings with recessed lighting in the living area creating an open, inviting ambiance. The kitchen highlights stainless steel appliances and vent hood, soft closing cabinets and concealed water heater.
The sleeping accommodations include a master bedroom with storage and ensuite bathroom, office/guest bedroom with powder room.
Insulation
- R-11 Floor, R-13 Wall, R-19 Ceiling Insulation
Flooring
Linoleum
- Color of Choice: Shoreline, Inglewood, Crestwood, Biltmore
Decking
- Composite color: Smoke, Campfire, Walnut
- Residential PVC Porch Railing Panels-White
- Metal Porch Railing Panel-Matte Black
Gable
- Closed Gable
Exterior Columns
- Columns on front of home LP Colors: White, Black, Match Siding Dark Walnut
Exterior Siding
Pre-finished LP Smart Lap Siding
- Color of Choice: White, Cascade Slate, Summer Wheat, Aspen Ridge, Stone Blue, Rosewood
Hardie Board
- Color of Choice: Boothbay Blue, Cobblestone, Timber Bark, Khaki Brown, Mountain Sage, Evening Blue, Gray Slate
Prefinished LP SmartSide Textured Trim
- Color of Choice: White, Black, Match Siding
Roof
Monoslope
Galvanized Sheet Metal Roof
- Color of choice: Black, Bright Red, Burgundy, Charcoal, Galvalume, Hawaiian Blue, Ivy Green, Polar White, Sahara Tan, Copper Penny
Walls
- 1×6 V-Joint Tongue & Groove Interior Walls (Sealed Natural Wood)
- Interior Wall Trim – Sealed Natural Wood
Loft Flooring
- Carpet: Raw Wood, Metro Gray, Tree Bard
- Stairs: Wood (color matched to cabinets)
- Railing: Sealed Natural Wood/Raw
Windows
- 30ʺx54ʺ Vinyl Double Pane No Grid Window (White): 4
- 30ʺx27ʺ Vinyl Double Pane No Grid Window (White): 4
Doors
- Interior – 24ʺ Pocket Doors (Sealed Natural Wood): 2
- Interior – 28ʺ Pocket Doors (Sealed Natural Wood): 2
- Exterior 36″ Half Glass Door (White)
Ceiling Fans
- Ceiling Fan with Lights (Living Room)
Appliances (White & Black)
- 4.8 Cu Ft Smooth Top Electric Range
- 18.3 Cu Ft Refrigerator plumbed for ice maker
- 1.6 Cu Ft Over Range Microwave
Countertops
- Rolled Edge Formica Countertops
- Color of Choice Formica – Italian, White Di Pesco, Granite – Labrador)
Cabinetry
- Kitchen – Sealed Natural Wood
- Bathroom Sink Vanity – Sealed Natural Wood
- Rustic Shelving Unit (Kitchen or Bathroom)
Sinks
- Kitchen – Stainless Steel Double Bowl Sink with Spring Faucet
- Bathroom – White Porcelain
Shower
- 54ʺ Shower Stall
Water Heater
- Eemax Tankless Electric Water Heater *requires 200 AMP Power Panel
Air Conditioning
- Mitsubishi 9000 BTU Ductless Mini-Split Indoor Air Handler
- Mitsubishi 24,000 BTU Ductless Outdoor Heat Pump
- 200 AMP PowerPanel
- Smoke Detector 5″
- Pendant Lights
- Interior Ethernet Wiring
- Interior TV outlet Wiring
- Exterior Power Outlet on Porch
- Fire Extinguisher – 8 lb.

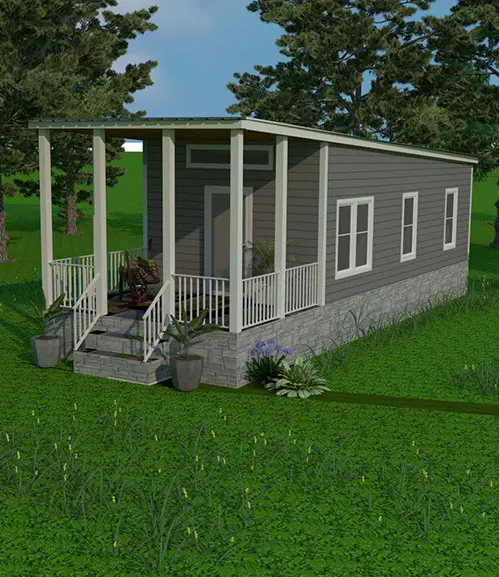
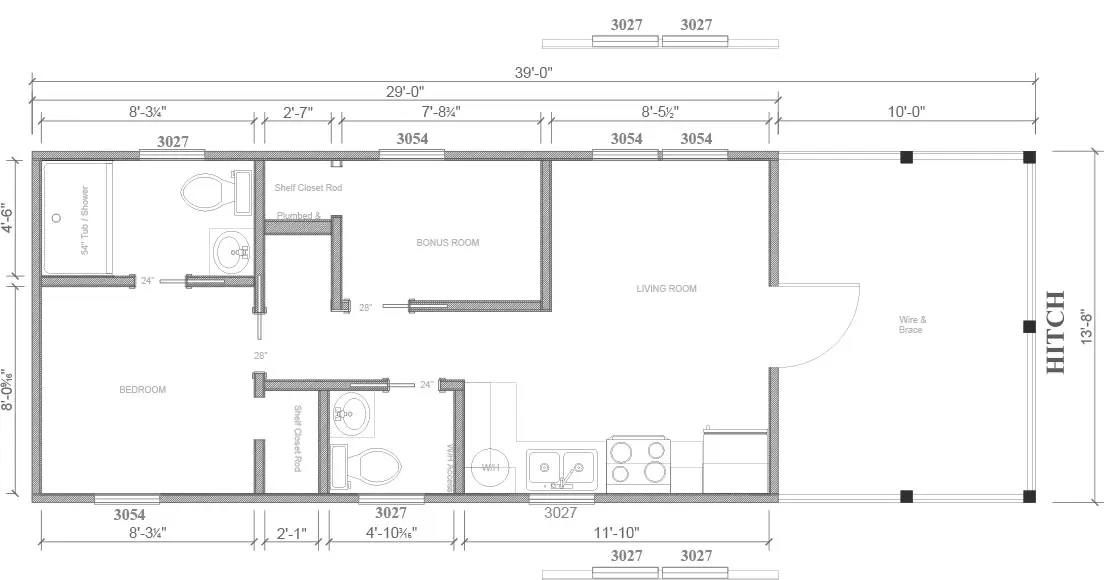
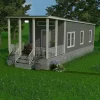
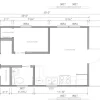
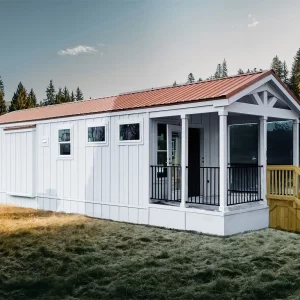
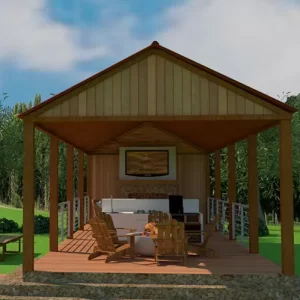
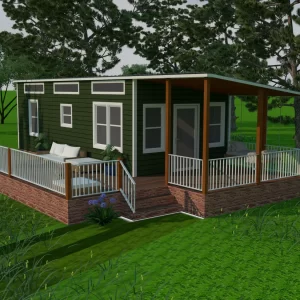
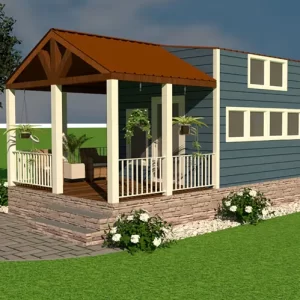
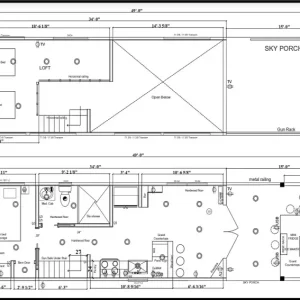
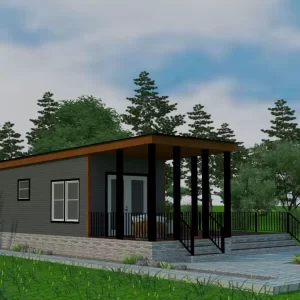
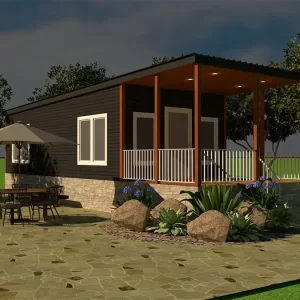
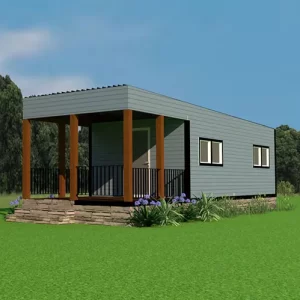
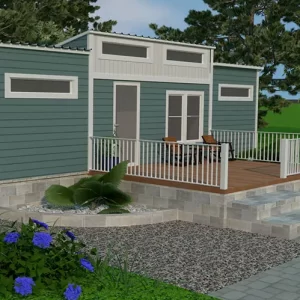
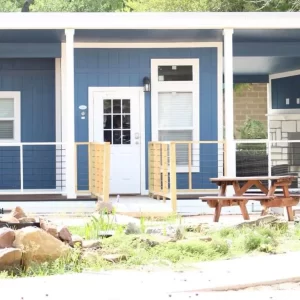
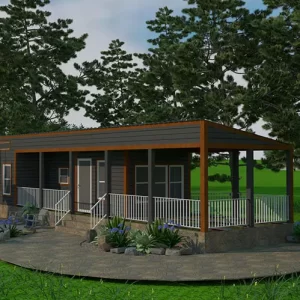
Reviews
There are no reviews yet.