Grande
The Grande is a comprehensive tiny home floor plan and extremely practical for couples or small families. This floor plan package features elegant interior finishes, high ceilings with recessed lighting in the living area creating extensive space to enjoy each other’s company. The well laid out kitchen with breakfast peninsula is perfect for cooking meals at home.
The Grande is a comprehensive tiny home floor plan and extremely practical for couples or small families. This floor plan package features elegant interior finishes, high ceilings with recessed lighting in the living area creating extensive space to enjoy each other’s company.
The well laid out kitchen with breakfast peninsula is perfect for cooking meals at home. The master bedroom offers a full wall of storage, and the extensive loft creates versatility for the space to use for extra storage or additional sleeping accommodations. Utilize the ten-foot covered porch to maximize outdoor living for early morning coffee or to enjoy a good read.
- Bedrooms 1
- Bath 1
- Loft 11’8″ x 14’2”
- Dimensions 11′-8″ x 44’
- Sq. Footage 396
- Deck 11′-8″ x 10′

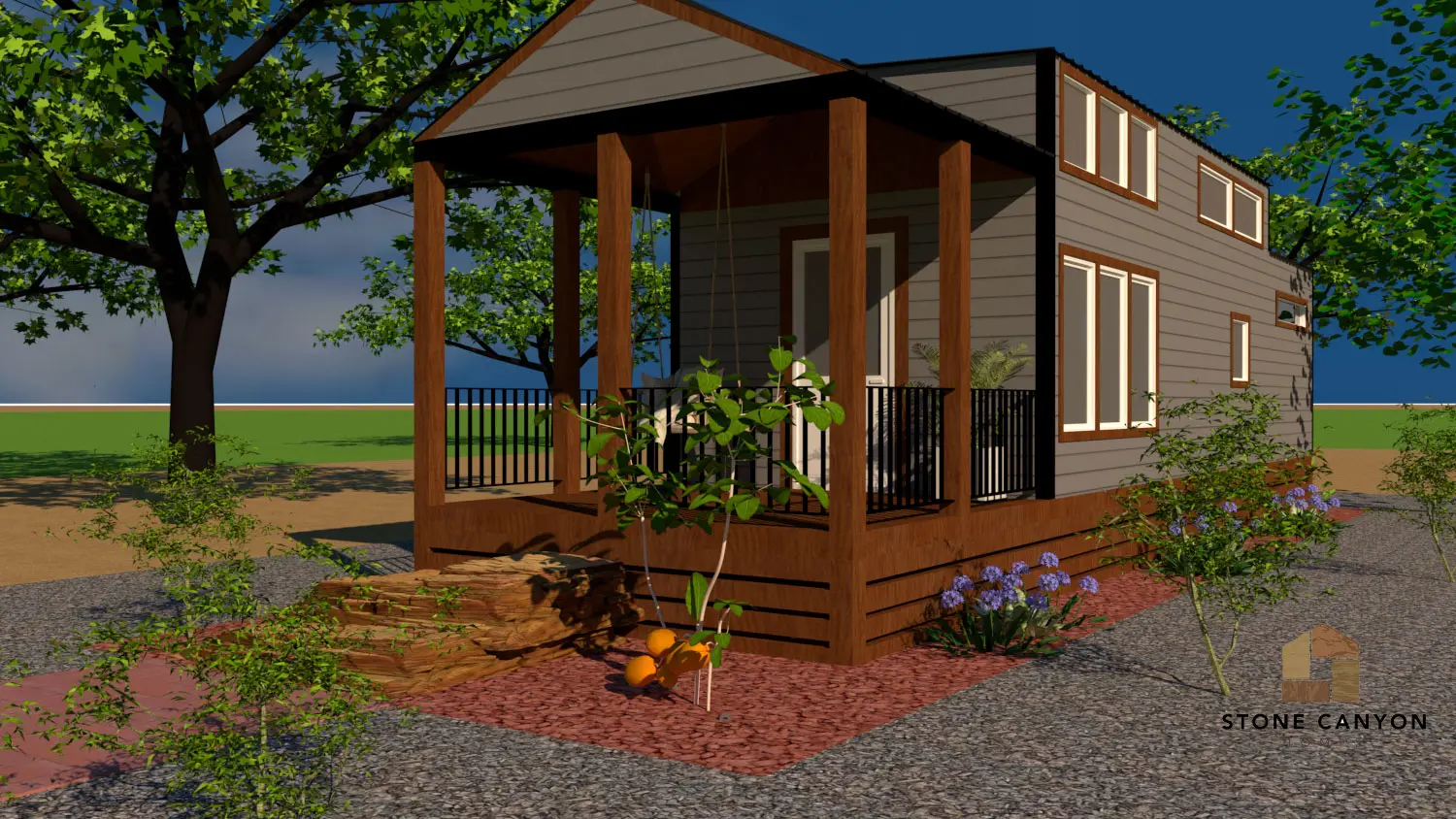
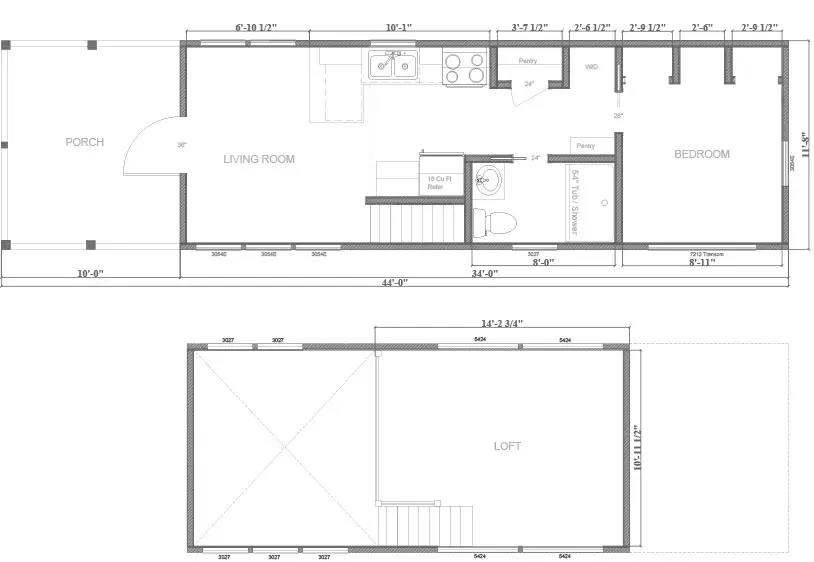
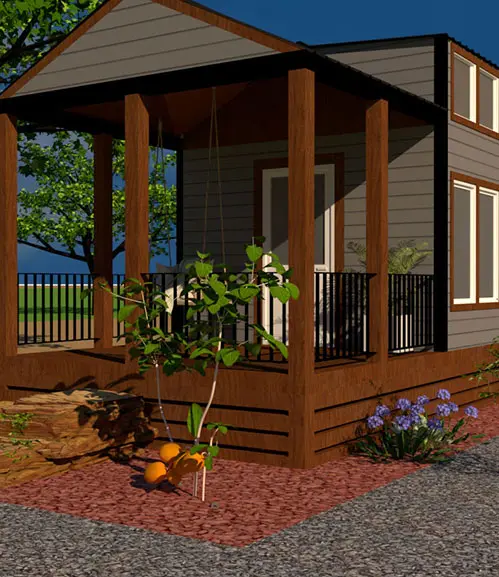
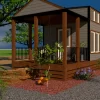
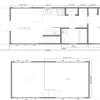
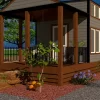
 1 with loft
1 with loft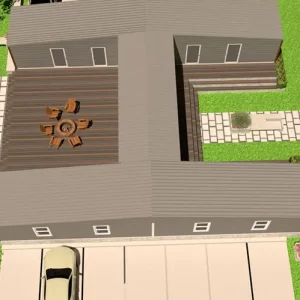
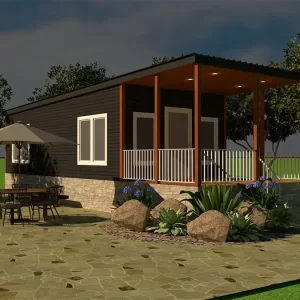
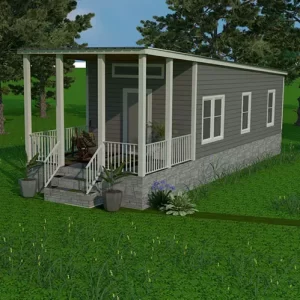
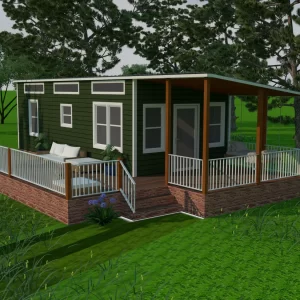
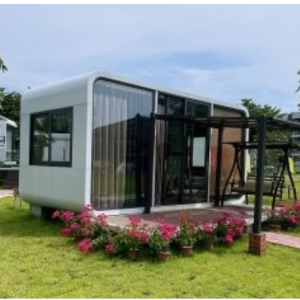
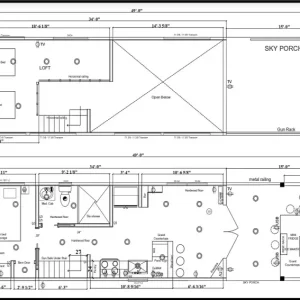
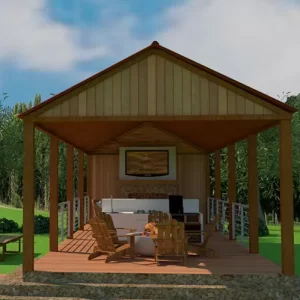
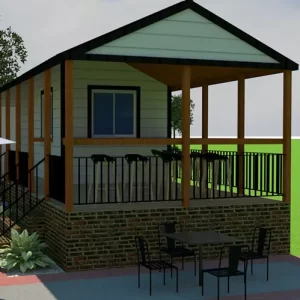
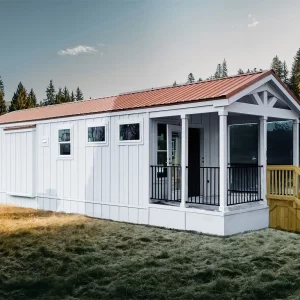
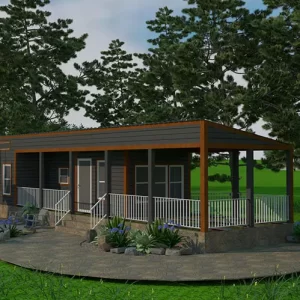
Reviews
There are no reviews yet.